A detached family house for sale in Christleton
I don’t know about you but I always think there is something deliciously exciting about a surprise – that tingling feeling in your stomach as you imagine what it might be – a house made entirely of bonios, a trip to the wainwrights dog treats factory, a visit to see the world’s largest carob cake … – I am sure you get my drift. Well this is the feeling I experience every time I embark on a Ralph’s Review. As I travel to each property I imagine what it might be like, how I might feel about it and whether I may be able to see myself living there.

This week’s adventure took place in the lovely Cheshire village of Christleton and I have to confess that, during my “pre-review” musings I was half expecting to find myself on a houseboat – after all the Shropshire Union canal passes right through the village (I know this because Dad and I have spent many a pleasant afternoon ambling along the canal paths). I would not have been averse to reviewing a water-bound home, although I have to confess that I am not blessed with sea legs and may have found myself wandering around in rather disorientated circles!
Anyway, as luck would have it the subject of this week’s review was firmly rooted in traditional bricks and mortar. I was pleased to discover that Springwood House is located right in the heart of the village – the perfect place for a little pug to gain some independence – maybe mum would allow me to walk “off lead” to the local convenience store – I am sure someone there would help me load up my rucksack with supplies before heading off to explore the village and the surrounding countryside (gosh it would be like a “Famous Five” adventure except without the five!) Putting aside thoughts of solving robberies and rescuing damsels in distress, I looked up at the house in front of me and saw a very welcoming detached family home complete with a rather majestic tree sat proudly in the front garden. Now that is a tree that deserves a tree house if ever I saw one – a ladder would be required, however, as climbing trees when you are of diminutive stature can be somewhat challenging!
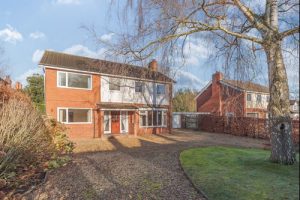
Without further ado I marched up to the front door and stepped over the threshold into a spacious entrance hall, I then took the door to my right and found myself in a large sitting room. Winter sunshine was filtering through the boxed bay window which gave the room a deliciously bright and welcoming feel. Circumnavigating the room I paused to admire the elegant fireplace and decided that this was the kind of room which makes you feel instantly soothed and serene. What a perfect place for a pug to unwind after a hard day snoozing in the office.
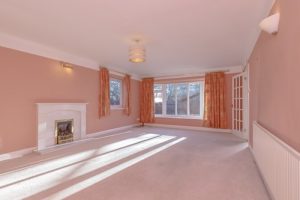
I continued on my voyage of discovery with my next stop finding me in a very pleasant and well-proportioned dining room. I spied a door at the back of the dining room and, intrigued, I sauntered over. Having nudged the door open with my nose I was delighted to discover a very handy study room. I have to confess that, since receiving some lego sets for Christmas, my mind is less focused on work than it should be. So my first thought when opening the door to the study was that this would be the perfect place to store my lego masterpieces – I am currently in the process of building a scale replica of a burger van – the dream is bacon baps and sausages on tap!!
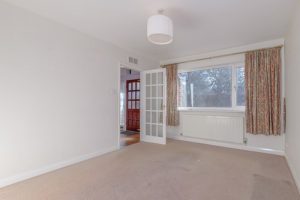
Next stop was the kitchen – being a food-motivated little pug I always pay particular attention to this specific space, I am pleased to report that the culinary centre at Springwood ticks all the boxes
- Plenty of space – allowing a pug to choose to lie in multiple strategic spots in order to catch falling morsels of food
- Plenty of storage space – essential for storing the vast array of treats that a pug such as myself likes to choose from
- Light and bright – the perfect visual conditions for a pug to move at lightening speed once again to catch stray morsels
- Room for a dishwasher – I hate washing up, it plays havoc with my paws….
- An adjacent utility room – mum and dad like to store the cleaning paraphernalia away from sight and what makes them happy, makes me happy!
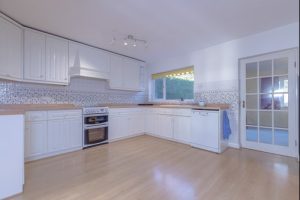
To add to its charms, a door at the back of the kitchen leads to a family room. I just love it when, weary from all the morsel-catching, I can retire to a comfy sofa in front of the TV but still be able to keep a watchful eye on my humans as they slave over a hot stove!
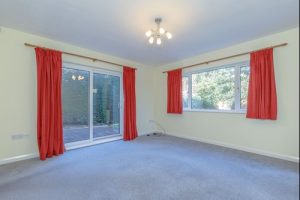
My explorations of the ground floor of Springwood also uncovered an inner hallway with an internal door to the carport and single garage – how clever, no need to get wet going to the car on those grey, wet winter’s days. With a nod of approval I made my way back to the main hall and bounded enthusiastically up the stairs to the first floor. What I found appealed to my sense of balance and proportion. On the spacious landing I found multiple doors leading into a family bathroom and no less than four good-sized bedrooms, one of which has its own en suite shower room.
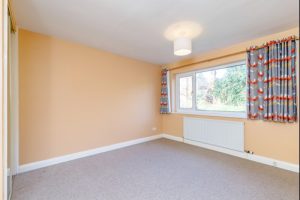
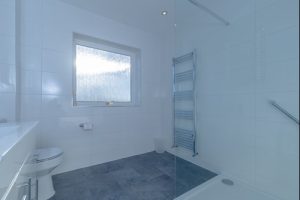
My final stop at Springwood was the garden. As well as the lawned garden and gravel driveway at the front, this well-designed family home has a thoroughly pleasant back garden complete with a patio, perfect for summer outside dining and an expanse of lawn which would provide ample opportunity for a spot of pug football or frisbee throwing.
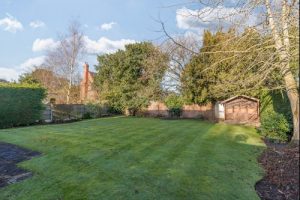
All in all, Springwood is a wonderful family home, the accommodation is cleverly thought out, allowing plenty of space for sociable family living as well as for private time. And let’s not forget its fabulous location – a thoroughly charming, highly sought-after village with easy road links to all the major commercial centres. If you would like to book a viewing of Springwood please do not hesitate to contact myself or one of my team on 01244 322322 or info@rickittpartnership.co.uk.
Until next time
Ralph X

