Ralph reviews a detached period property in Halghton near Bangor on Dee
Nothing says summer more than Wimbledon, strawberries and cream and torrential rainstorms! So I think its fair to say that British summertime is now in full swing! Dodging the showers has been pretty challenging the last few weeks and I have to confess to getting rather caught out on my way to my latest Ralph’s Review.
With my waterproofs proving to be, well, not very waterproof, I sat rather dejectedly amidst the pile of sodden clothes and towels on the back seat as dad drove us to Halghton, near Bangor on Dee. By the time I stepped down from the car onto the reassuring crunch of gravel beneath my paws, I was beginning to dry off and the overwhelming smell of wet dog had faded to a mere lingering suggestion of damp pooch! My mood lifted and was elevated even further when I cast my gaze around and found myself standing outside the most charming and welcoming period home. Dad informed me that the property is thought to date back to the 1700s and, with exposed beams in some of the exterior walls, I could well believe it.
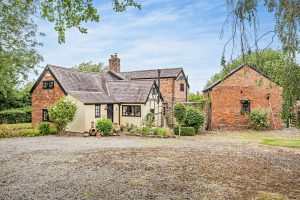
Keen to see what delights Cherry Tree Farm had to offer I made my way purposefully over the drive to the country-style door. Once over the threshold I found myself in a tiled entrance hall, complete with exposed timber walls. To my left was a handy cloakroom whilst to my right my nose led me into a gorgeous kitchen. And I do mean that literally – the smell of sizzling bacon was irresistible and before I could so much as take in my surroundings, I bounded over to our host, arranged my face into its most appealing look and gazed up longingly at the bacon sandwiches arranged on a plate. My plea paid off and I was rewarded with not one but two slices of bacon – yummy!
As the final morsel slid down my throat I was just about able to focus my food-sated brain enough to have a look around. I nodded in approval as I cast my eye over a contemporary kitchen that was sympathetically styled to perfectly blend with its period surroundings. The end result was a warm, welcoming and surprisingly open space which seemed equally suited to cosy family baking days and sociable evenings with friends – I could just picture my walking cronies gathered round the Aga discussing the trials and tribulations of overgrown public footpaths ( Larry the Labrador can step over most of the brambles but they just hit me in the face – sometimes it is very hard being vertically challenged!)
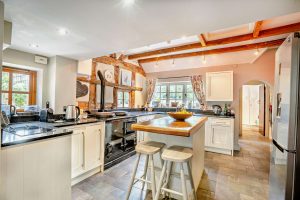
Leading off from the kitchen I found a useful utility room, an absolutely wonderful snug – it was just so atmospheric and cosy that I almost found myself wishing it was Autumn already – with the leaves turning and the wind blowing outside, it would be the perfect spot to hunker down in front of the log burning stove and idle the hours away. As I continued on my journey through the ground floor of Cherry Tree Farm I remained firmly under its spell as I discovered a study and a sitting room, complete with another log burner and a family/dining room. Each and every room was filled with exquisite period features and was styled sympathetically with under-stated taste. As I admired exposed timber walls, beamed ceilings and inglehook fireplaces it is no exaggeration to say that I fell a little bit more in love with this fabulous home at every turn.
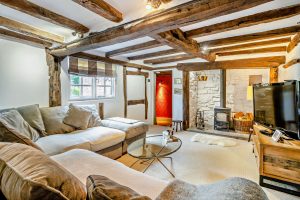
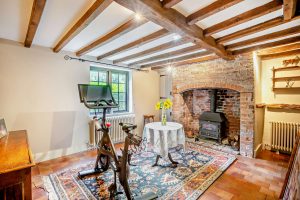
I found the stairs to the upper storey tucked between the sitting and family rooms and up I bounded with high expectations in my heart. As I am sure you can imagine, I was not to be disappointed. Taking doors off the landing I found a total of three utterly charming bedrooms, one with an en suite shower room, and a family bathroom all with lovely country style windows and with such a calming , serene atmosphere that it was all I could do not to curl up and go to sleep.
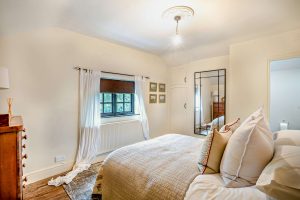
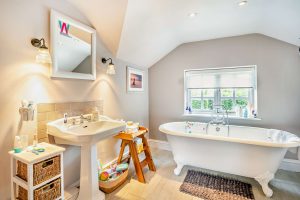
But I was intrigued to see what lay behind the remaining doorway on the landing. Beyond it I found a rather show-stopping space, namely a dressing room attached to the main bedroom. But to be clear, this was no run of the mill bedroom and dressing room, It was a truly magnificent space with a pitched, beamed ceiling and exposed timber walls which just oozed atmospheric charm. So, yes, you know me well, in such a wonderful space it would be amazing to proudly display all my colour-coordinated harnesses, leads and dog coats. oh, what a treat it would be to be able to admire them in all their glory, displayed like all the colours of the rainbow in such a fabulous room!
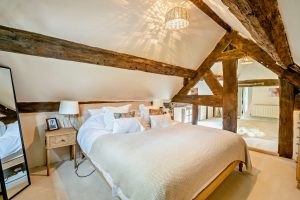
To say I was reluctant to leave the main bedroom was an understatement, I had all but moved in in my mind’s eye. But dad encouraged me onwards (I think he was concerned that I was about to make myself at home in the centre of our hosts bed!). Ever obliging, I bounded back down the stairs and made my way outside to explore the grounds. I was delighted to find a detached barn – now what use could I put this to – a pug gym? a dog toy testing facility? An indoor dog agility circuit? The possibilities were endless… I also found two lawned gardens on either side of the house and a small paddock – I say small, it was quite large enough to feel like I had had a good walk around it, but not large enough to make me need to lie down in front of the log burner afterwards!
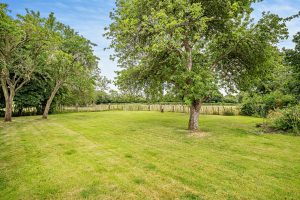
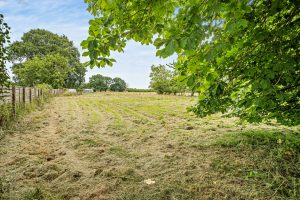
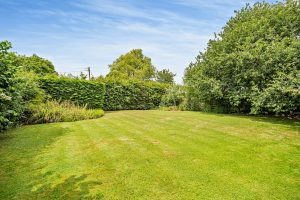
As I reluctantly hopped back into the car to head back to Rickitt Partnership HQ I considered Cherry Tree Farm’s many attributes and decided that it is quite simply a quintessential family home, a place of peace, charm and space which would be the perfect backdrop to many happy family moments. If Cherry Tree Farm sounds like your dream home please do not hesitate to contact myself or one of my team on info@rickittpartnership.co.uk or 01244 322322 to arrange a viewing.
Until next time
Love Ralph X
