Ralph reviews a five bedroom Georgian house in Eaton
As usual last week started with our Monday morning team meeting. Usually I take this opportunity to snatch another 40 winks whilst pretending to be deep in thought. However, this week the content of the meeting took a turn and I pricked up an ear (only one!) when I heard my name mentioned in the same sentence as Eaton Hill House.
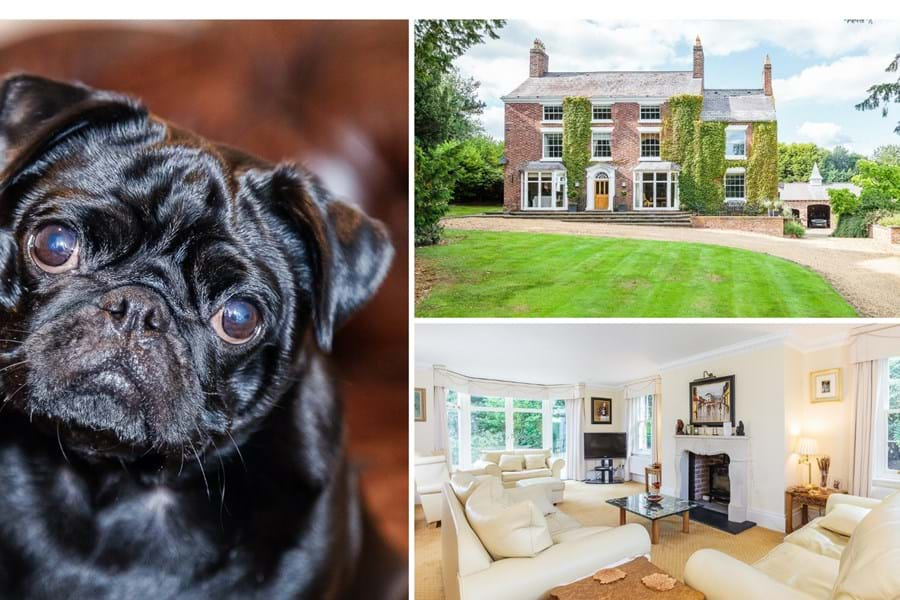
I have long since been aware of this gorgeous house and I have voraciously insisted that, should the vendors ever decide to sell, we simply MUST have the house on our books. Well, dreams do come true and the particulars of Eaton Hill House are now proudly displayed in our office. It was suggested that I head off to explore the property for one of my ever-popular Ralph’s Reviews. With that I leapt up from my position at dad’s feet and proclaimed that I was happy to head off immediately. Sadly, dad had other things in the diary so I had to wait until later in the week before I found myself being escorted down a sweeping gravel driveway and arriving in front of a supremely elegant Georgian house. Looking up at it, it had everything you could wish for from a property of this period. I took a moment to gaze longingly at the frontage of the house taking in every detail from the period style sash windows, to the matching full height bay windows on the ground floor to the ivy climbing the building – “simply sublime” was the conclusion I came to.
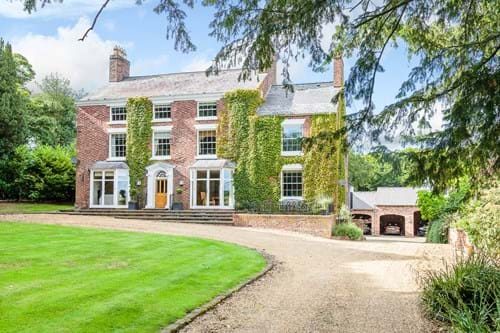
I trotted through the open front door and found myself in a hallway which instantly made me feel like I was in the pages of a beautiful country living magazine. Looking around I simply adored all the period features – an exquisite arched decorative window above the front door, wonderful deep coving, skirtings and door surrounds, not to mention the gorgeous staircase which is so very much in keeping with the period of the house.
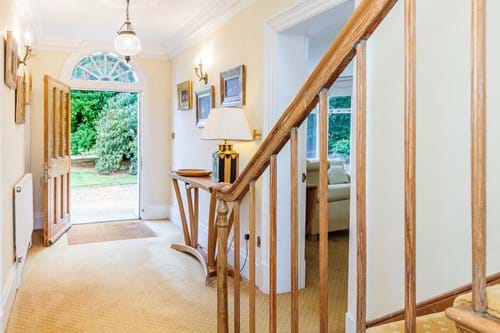
Taking the door to my left I found myself in a magnificent drawing room which has a myriad of beautiful period style windows – sash windows to the side and a wonderful bay window with double doors at the front. It is such a light and airy, yet refined and distinguished, room. On a warm summer’s day I could think of no place I would rather be, doors wide open to the terrace beyond, surveying my estate – after all a pug’s home is his palace!

On the opposite side of the hallway I found a dining room which is every bit as impressive as the drawing room. With another bay window with double doors also opening onto the front terrace, I pictured drinks and canapes on the terrace followed by a three course dinner set on the best china – my colleagues from “dogs in business” networking group would be terribly impressed.
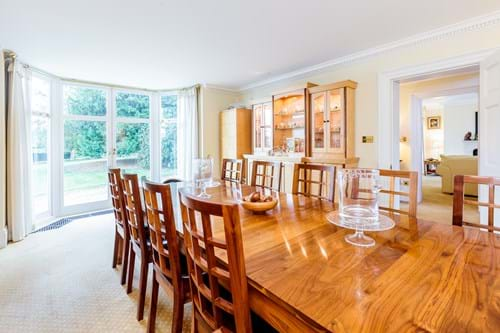
My next stop was the heart of the home, a fabulous family kitchen which I found wonderfully welcoming. I especially loved the country style units and the lacanche range cooker – the perfect place to cosy up on a winter’s day. The entire space felt comfortable and informal – the perfect place to spend time with my family. There is even a seating bench built in to the bay window recess, my mum, morning coffee and a pug-shaped lapdog – need I say more….

Leaving the kitchen I found yet another reception room, the sitting room is equally as impressive in size but has a more informal air, with a log burner set within the stone surround. I think this would be the room where dad and I would spend quality time binge watching our box sets on Netflix, leaving only for meals – of course! Before exploring the kitchen and sitting room I had noticed a set of stairs off the hallway which lead down to another level. Being of a curious nature I decided that I simply could not go any longer without knowing where they led to. Bounding down them with a spring in my step, I found myself in a charming breakfast room. With a sash window and a double glazed panel door to outside, it is a room full of light and character. And, before you ask, there is a dumb waiter perfectly placed to transport your breakfast from the kitchen above – rest assured that this was one of the first things I ascertained!
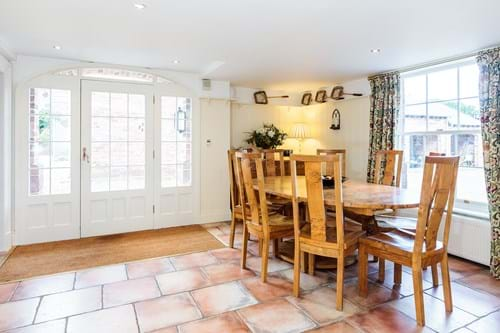
Exploring the myriad rooms on this floor, I felt like a true adventurer – I found an inner hallway, a family room, study, utility room, wrapping room, cloakroom and the boiler room.
Feeling in need of a rest after all my exertions I slowly climbed back to the ground floor and then on to the first floor. There I found three really good sized bedrooms, each with en suite bathrooms and all of them with the beautiful sash windows that I have fallen in love with at Eaton Hill House.
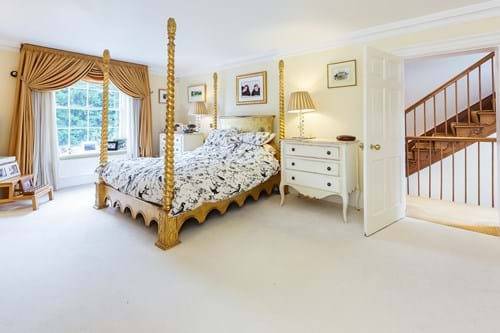
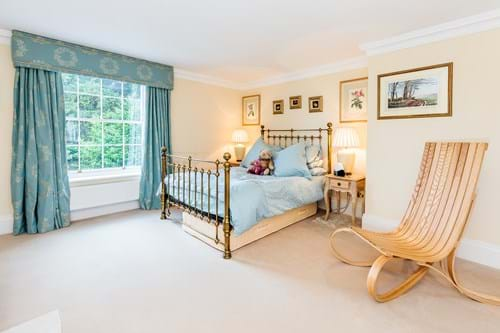
Anyway, no rest for the wicked as I headed up to the second floor, now I really was flagging and I had a little pause half way up the stairs, ostensibly to inspect a rather interesting looking spider whilst secretly having a little breather. At the top of the house I found two bedrooms both with their own en suite bathrooms. I immediately felt at home in these cosy bedrooms – not least because the sash windows were nearly at floor level so I would not even have to stand on anything to look out, and oh what a view! The sun was flooding in through the windows and I have to confess to being seduced by the warmth and snuggling down for a very peaceful snooze. After an indeterminate period of time I was vaguely aware of an involuntary twitch of one of my paws – I peeled one eye open to see my dad tickling it with a look of glee on his face. Sighing in resignation at his childishness, I stretched and allowed myself to be woken up.
Now suitably refreshed, dad and I made our way back downstairs ready to explore all that the outside of Eaton Hill House has to offer. Dad informed me that the next stop was best accessed from the breakfast room on the lower ground floor. With a deep breath, I barked at him to “come on” and set off with a bound of renewed energy. Once outside I found myself in a charming courtyard and set off to explore the barn in front of me. There I found the piece de resistance, a fabulous swimming pool which, with the exposed brick walls and beamed ceiling, made it feel like I was in a spa – I almost expected a fluffy white robe and tiny pug-sized slippers to be deposited next to me.
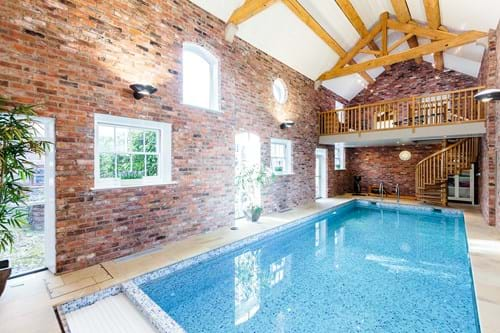
Conveniently there is a changing room, shower and cloakroom leading off from the swimming pool. At the far end of the pool my eye was drawn to a spiral staircase and I just had to see where it led. Having climbed the stairs, I had the distinct feeling that Eaton Hill House was conspiring to make me fit, I found myself in none other than an open plan gym which over-looks the pool.
Back outside, I headed to the other side of the courtyard where I found two garages and an open plan games room above. A further open garaging block sits next to the garages. Dad told me that Eaton Hill House is set within 4.8 acres and so I set off determined to explore the whole lot. I found gardens and terraces, a summer house with a little decking area next to a pond and a wonderful paddock off the main driveway (one area of garden has planning permission for a tennis court).
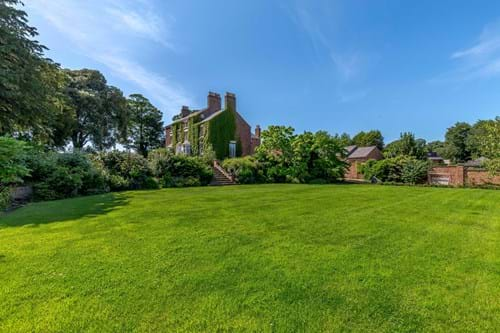
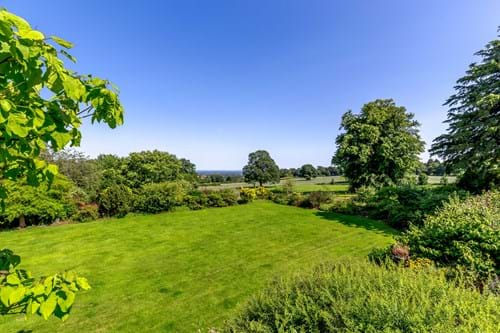

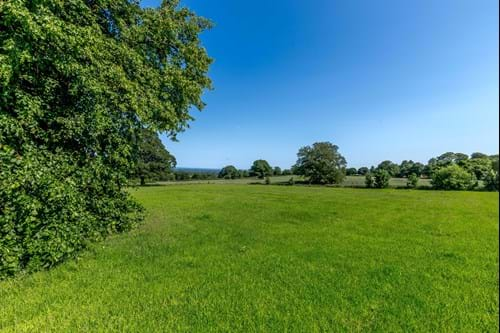
Having made my circuit of the grounds, I arrived back at the car feeling at least 2 lbs lighter and a whole heap happier. Eaton Hill House is everything I dreamt it would be and may just be my perfect house – could it be yours too?
Until next time
Ralph X

