Ralph reviews a period property with additional accommodation
Hasn’t the weather turned over these last few weeks? I feel it has become decidedly wintery and I have to confess to having skipped one or two walks this week in favour of a slumber by the fire. It’s SOOOO difficult to rouse oneself when feeling snug as a pug in a rug curled up by the glowing embers of a cheery fire. Alas, I know I need to be disciplined as mum has threatened to send me to doggy boot camp if I don’t shape up, she’s convinced that after all the turkey titbits at Christmas I may struggle to fit through the “doggy door” she had fitted! To explain, this is like a cat flap only larger, and better! Every day when I step through it, I pretend I am in “Stars in your Eyes” (a programme from the dark ages when dad was young!) Tonight Matthew I’m going to be …
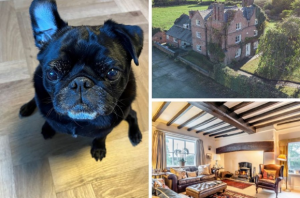
In between my daydreams of stardom, I took time out to visit the subject of my latest Ralph’s Review, Stretton Lower Hall. Now, doesn’t that sound grand? And I can assure you that this magnificent property did not disappoint, in fact I will go a step further and say that it really is the stuff dreams are made of. Dad and I set off on a rather grey and unremarkable morning but when we pulled up in front of an impressive period house I realised that the day was going to be anything but ordinary. I stepped down from the car and gazed up at the imposing façade, which looked, to my discerning eye, Jacobean in style.
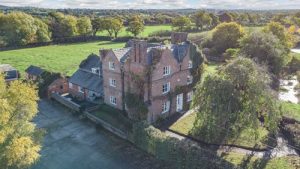
I cocked an enquiring ear in dad’s direction, and he explained that it is believed that the grade II listed house was built in 1660 so I was not far off. I was pleased that all those architectural history books I have been pouring over in the evenings have paid off – I felt like a real-life canine historian!
Before trotting over to the front door, I cast a glance around me and noticed that there seemed to be a number of other buildings in the vicinity. With a twinkle in his eye dad explained that Stretton Lower Hall is on the market together with additional buildings – a cottage (which is attached to the main house), a barn, an apartment and further outbuildings with planning permission. Wow! What an opportunity to build a thriving holiday let business for all those active dogs and their humans. It would be the perfect base from which to explore the fabulous Cheshire countryside.
As I stepped over the threshold and onto the tiled floor of the entrance hall I felt like I was stepping back in time. Echoes of the Hall’s past seemed to be everywhere I looked, from the beams in the wall to the breath-taking original wooden staircase to the atmospherically uneven walls leading up to the first floor.
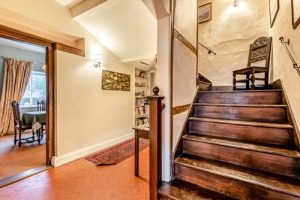
I had been in the house less than five minutes and already I was enchanted. Breathing a sigh of utter contentment I made my way through a door to my left where upon I found myself in the drawing room. This is a welcoming, homely and elegant room filled with period features such as the exposed beamed ceiling and the inglenook fireplace complete with my favourite thing in the world (well except for bonios!), a woodburning stove. A more perfect place to cosy up in a snuggly dog bed I could not conceive of. It was a challenge to drag myself away but there was so much to explore that I simply cast a longing look at the wood burner and reluctantly turned away.
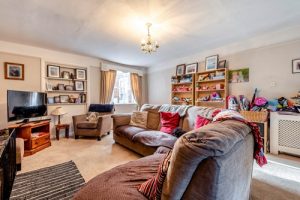
My next stop was the sitting room which immediately lifted my spirits again. This is another exquisitely elegant room with an open fireplace and exposed brick surround, period style glazed panelled door and beautiful coved ceiling. We may be marching towards winter but it didn’t take much of a leap of imagination to picture balmy summer’s evenings and the door thrown open to let a gentle breeze filter through the room.
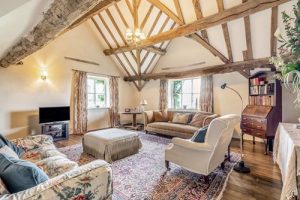
Arh, I sighed, there are not many properties that perfectly lend themselves to every season but Stretton Lower Hall is one of those rare few.
Journeying further into the house I found a charming dining room resplendent with an exposed beam in the ceiling and light flooding in through two large windows. My next stop was the kitchen which, I was delighted to see, was a quintessential country kitchen with a traditional tiled floor, wooden country style units and an oil-fired Aga. I also spied a rather large and waterproof dog bed on one side of the room – good thinking, just the place to dry off after a long and fulfillingly muddy walk!
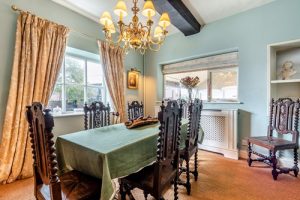
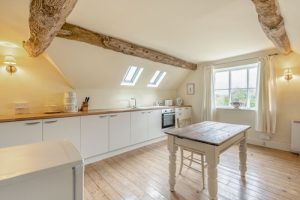
As I prepared myself for the delights I may find on the upper storeys, I just wanted to double-check that I had not missed any other hidden delights on the ground floor. And what a good job I checked, not only did I find a handy utility room and cloakroom but I also found a set of stairs leading down to the cellar. But what left me with a delicious tingle of excitement was the second set of stairs to the upper floors which I found in the rear hallway. Dad explained that these were the servants’ stairs but for me they simply offered a delightful range of opportunities for hide and seek, or “catch the pug to bath him if you can!”
The main staircase had held me spell bound so I trotted back into the main entrance hall and headed up to the first floow. As I did so I could picture myself carrying a candle to light my way as I headed off to bed, just like they did in the olden days when dad was young! I could almost see mum shuddering at the thought – she is forever saying that I am super clumsy and would trip over my own feet on a good day!
The first floor proved to be equally as charming as the ground floor. I found four good sized bedrooms, all of them so full of period charm that I found it impossible to pick my favourite. Two of the bedrooms had exposed brick fireplaces with one of them also having an en suite shower room. Maybe that one would be mine as it is always nice to have a bit of privacy whilst one barks out one’s favourite tunes in the shower! That said the family bathroom was rather special and I was very taken with the cast iron free standing bath – I imagine that would have fabulous acoustics …
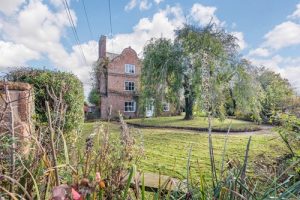
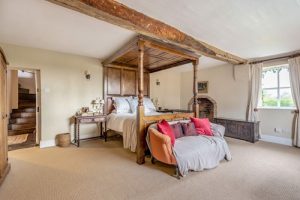
It turned out there was no need to spend too much time considering this dilemma – once I had made my way up a second flight of wooden stairs to the second storey I found myself, would you believe, in a self contained apartment. There was no contest, this would have to be my very own “pug palace”. It was unbelievably beautiful, with a stylish and contemporary kitchen, a show stopping living room with an amazing vaulted, beamed ceiling, a timelessly elegant bedroom and a delightful bathroom – quite the pad for a bachelor pug to try and woo the ladies – I have had my eye on a little poodle called Pandora, she has been giving me the cold shoulder at doggy daycare but I am sure this little pad would persuade her to share her Wainwrights biscuits with me!
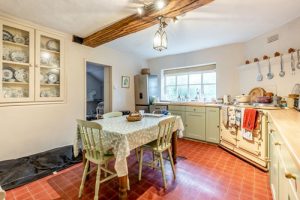
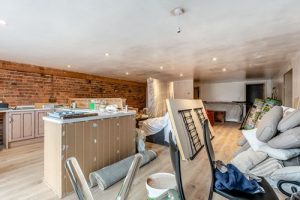
Much as I wanted to stay where I was, gazing up at the vaulted ceiling in the living room and imagining how I could practice my gymnastics on the beams (surely it is only a slight variation on the parallel bars?), I knew that I had a lot more to see, and when I say a lot more, I mean A LOT more! Firstly I headed next door to the adjoining cottage. There I found a thoroughly cheery family home with a kitchen, sitting room, dining room, bedroom and bathroom on the ground floor and a further two bedrooms upstairs.
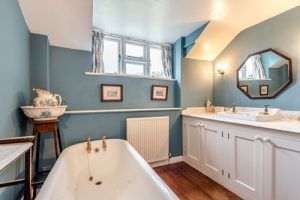
My next stop was the apartment which is situated above two double garages and a stable. (Incidentally dad informed me that there is planning permission to convert them into a two bedroom apartment). To be honest my head was spinning too much to be able to properly consider the possibilities that offers but I can confidently confirm that the existing apartment is delightful. I was charmed by another vaulted ceiling with exposed beams in the open plan kitchen and sitting room and beyond that was a cosy bedroom with an en suite bathroom.
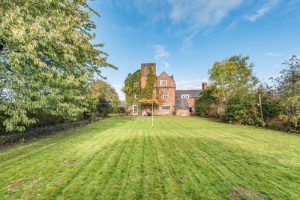
Unbelievably there is yet more to this amazing property. The next stop on my monumental voyage of discovery was the barn. Whilst this is unfinished, most of the work has been done and to an exceptionally high standard. There is an open plan kitchen and living room which, I was delighted to learn, benefits from underfloor heating – toasty paws! There is also a shower room and two bedrooms – a perfect rental property.
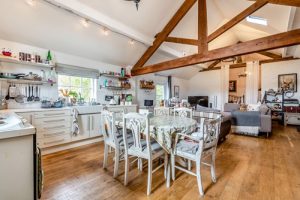
As if this wasn’t enough, once I was back outside I spied another outbuilding – the former piggeries, I imagine these would be candidates for development as well, subject to the appropriate approvals. After exploring all this accommodation I had to have a little sit down to rest my weary legs and my spinning brain! So I ambled over to the magnificent tree at the front of the Hall and had a quiet five minutes beneath its branches. Invigorated by the cacophony of Autumn scents and sounds I roused myself, had a good old shake and trotted off to explore the grounds. The garden is mainly to the side of the Hall and there I found a beautiful expanse of lawn and enough mature shrubs and bushes to keep me occupied for hours. There is also a two acre paddock, meaning that the property sits in a total of 2.8 acres.
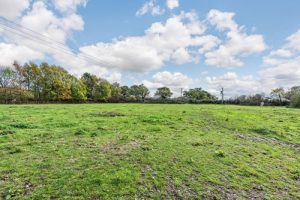
After going for a gentle stroll around the paddock, dad and I headed back to the car. As we drove away, I cast an appreciative glance back at Stretton Lower Hall. This property offers a real once in a lifetime opportunity to acquire a beautiful period family home together with a range of other properties which could be used by extended family or as a business venture. I foresee exciting times ahead for the next owner of this most exceptional property. If Stretton Lower Hall has piqued your interest please do not hesitate to contact me or one of my team on 01244 322322 or [email protected] to arrange a viewing.
Until next time
Love Ralph X

