Ralph reviews an impressive Victorian house for sale in Stanthorne
This week promises to be a very exciting one for Rickitt Partnership, we have some fabulous appointments in the diary and, added to that, the most fabulous property has just come on the market – Bostock House in Stanthorne. Ever since I heard that this property was going to be for sale with us, I have been itching to see it (not literally, as I am regularly treated for fleas). Truth be told, my dad needed little persuasion to visit Bostock House again and that meant that I arrived in a style befitting the house – driven by my chauffeur!
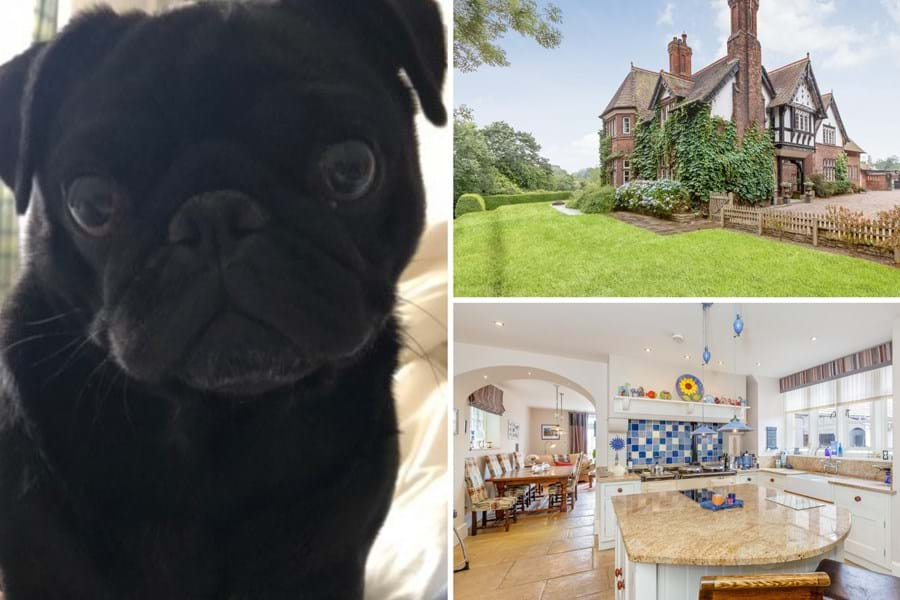
Turning off the road we passed through the brick gate pillars and onto a vast expanse of gravel which would easily be large enough to house the entirety of my dog walking class, their humans and all their cars! My first impression was of a very beautiful Victorian house which appears to have accommodation in droves
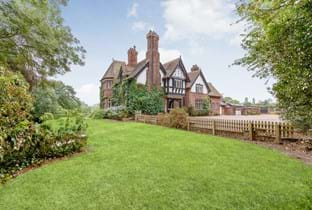
Dad informed me that the house dates back to 1875 and was built as the residence of the head of the estate to Bostock Hall. I scrambled out of the car almost before dad had managed to open the door as I was so keen to explore. As I trotted over to the front door, I looked up in wonder at the ornate detailing above the entrance and noticed an inscription in latin which we found out means “virtue is always green” – very true, I thought, clearly it was no accident that I was wearing my bright green harness – I always knew I was the epitome of virtue and now I have proof!
Entering the hallway I felt like a pup in a pet toy shop, I simply did not know which way to look as it is full of stunning period features. Taking pride of place is the original staircase which sweeps elegantly round to the landing above. There are so many period details from the high ceilings and shaped door frames to the large mullion window to the charming period style dolly light switches. Now this already feels like a home fit for a pug – I have always felt that I would have loved the Victorian era, being a lady’s companion, none of this working for a living nonsense….
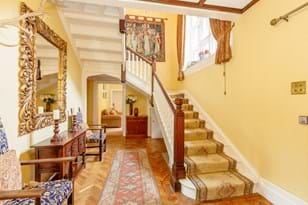
Immediately ahead of me I found the drawing room which is a lovely light room. It was mid-morning and the light was flooding in through the large mullion bay window as well as the French window. I could picture the room in the winter with the open fire blazing and winter sun gently warming a spot on the sofa – a perfect place for a pug to while away a few hours. However, the room would also be a fabulous room for more formal entertaining. I could picture greeting guests with grace and decorum, and Kingsley the King Charles Spaniel would never look down his nose at me again!
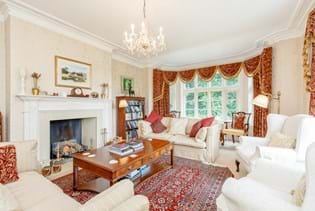
My next stop was the dining room which again lends itself to rather grand entertaining with an open fire and a wonderfully large mullion window.
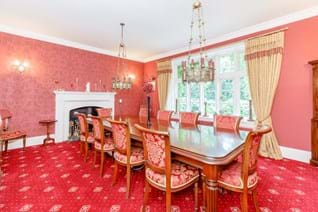
Exploring the downstairs further I found an informal sitting room, which I think would work really well as a room for the pups. There is also a further room which is used as a games room/gym and leading off this I found a really exciting little room which is actually a walk in safe. The story goes that this is the room that the estate manager paid the weekly wages out from. From my point of view this would be the place where I would store my prized collection of vintage frisbees (some of which are still in the original packaging).
My next stop was the kitchen which opens out into a snug for perfect family living. This is a lovely space and it has a contemporary and fresh feel. With a York stone floor, country farmhouse style units and an attractive centre island, it is a true family kitchen.
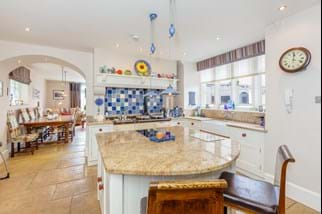
I popped my head round a door off the kitchen and found a walk-in pantry whilst opposite the kitchen I found a boot room, utility and WC. Behind another door in the kitchen I found a second staircase which leads to the first floor. Evidently these were originally the servants’ stairs but after ascertaining that they led to the landing near the master suite, I found a new use for them. My dad is partial to a midnight R White’s lemonade moment and these stairs would prove to be a handy short cut to the kitchen for him!
Just off the boot room a further set of stairs leads down into a cellar which consists of three rooms. A traditional cellar space this is a perfect place for storing wine and I can imagine that would make my mum very happy, imagine never needing to run out of wine!
Upstairs I arrived on a spacious landing which led me to no less than 6 bedrooms, including a master suite with en suite bathroom and a walk through dressing room as well as a guest suite with en suite bathroom. I was completely charmed by all the bedrooms some of which have period style feature fireplaces. Whilst a great size they are also very cosy, inviting spaces, just perfect for snuggling down under a fluffy eiderdown for forty winks.
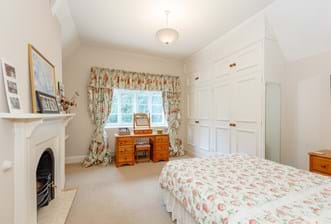
Once downstairs again I made my way outside and started to explore the vast grounds. To the left of the house there is an additional building which is the old coach house. On the ground floor it now houses two garages whilst upstairs it has been converted to a two bedroom apartment – what a perfect place to ship the teenage pugs off to – Percy, my nephew, could even play his drums and practice with his band without deafening the rest of the household!
I was bounding with energy this morning which was fortunate as there is so much outside space to explore at Bostock House. With nose to the ground I followed some delightful smells which led me to a series of outbuildings. I had so much fun exploring the six brick stables, three timber stables, hay barn, two piggery stores, greenhouse and workshop that I decided to partake in a little game of hide and seek. It so happens that my dad was an unwitting participant in this game and after looking for me for a full half hour he was somewhat flustered. I took pity on him and bounded out of my hiding place to greet him with a bark of joy and a full body wag! This seemed to restore his good humour and off we trotted to explore the 10 acres of gardens, grounds and land which the house is set in. With two tiered lawns and a stone tiled terrace area with steps which lead down to an additional lawn, the garden feels very reminiscent of days gone by, I pictured garden parties and afternoon tea. Heading away from the gardens, dad and I set off for a brisk walk around the one large and two smaller paddocks which are just perfect for horses. I also came across a large rectangular area filled with sand and rubber. Ah, I thought to myself with an all-knowing smile, I have seen something similar before at other properties. This is known as a menage and people ride horses in it.
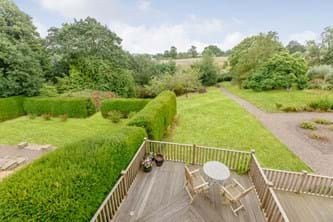
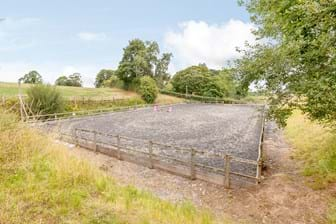
Heading back to the car I felt rather worn out, Bostock House is a vast property and exploring it would wear out even the largest of dogs. Safely ensconced on the back seat of the car I took a last look at this splendid Victorian house and then promptly fell fast asleep! With paws twitching I happily dreamt of being Lord of Bostock House and gambling around those lovely tiered lawns without a care in the world.
Until next time
Ralph X

